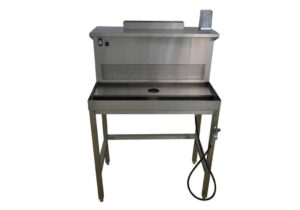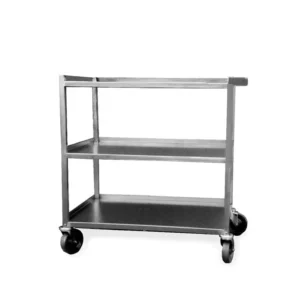Modular Large Animal Run – Customizable Panels for Dogs, Swine, and Sheep
Quote
Create a flexible and efficient housing solution for large animals with this modular run system. Designed to meet the needs of modern vivariums, this enclosure can be tailored for dogs, swine, or sheep using interchangeable panel components.
Available in configurations that provide 18, 24, or 32 square feet of floor space, the system offers a broad range of customization options, including flooring styles, door types, feeding and watering accessories, and even socialization or metabolism modules.
The modular design simplifies setup, accelerates delivery timelines, and lowers your facility’s upfront investment. Need to reconfigure in the future? The flexible panel system makes adjustments easy and cost-effective.
Description
• Modular design has a variety of options to customize build for each facility.
• Different panel size components will create run sizes of 18, 24 and 32 square feet.
• Large selection of options such as doors, floors, feed, water, socialization and metabolism have been designed into the run system.
• Provides flexibility for the vivarium to create a run program that best meets their needs while saving the facility both time in delivery and initial investment costs.
• Future changes to the runs are also more readily accomplished by the modularity.
• Designed to house dogs, swine and/or sheep.
• See more details in Specs
✅ Door Options
-
Multiple door styles available, including swing-out and sliding configurations
-
Constructed with full rod panels in a square tube frame for strength and visibility
-
Standard rod spacing supports safety and airflow
-
All doors include a gravity latch system and can be secured with a padlock (lock not included)
✅ Door Panel Features
-
Each door includes integrated mounts for dual feed and water bowls
-
Compatible with two-quart bowls as standard; larger capacity bowls and feed troughs available as optional upgrades
-
Automated watering options can be integrated based on facility preferences






